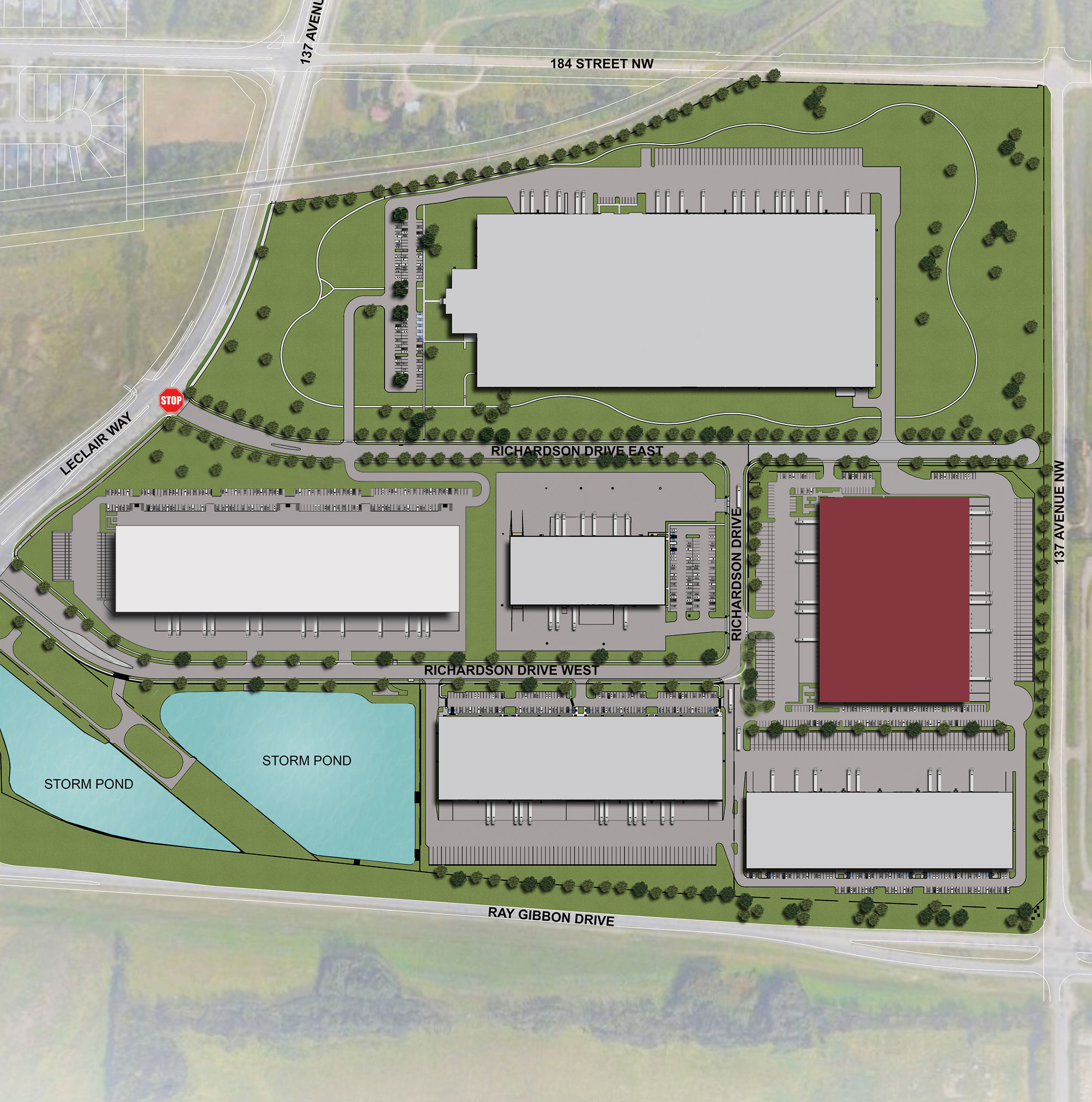

Welcome to Anthony Henday Business Park
Located in the city of St. Albert, Anthony Henday Business Park will set the stage for the newest, most prestigious and functional business parks serving the North Edmonton Metropolitan Region.
Experience incredible savings with a 34% reduction in property tax compared to the City of Edmonton. Imagine lowering your operating costs, allowing you to channel more resources into your business’s growth and success. Join the ranks of visionary businesses thriving in this tax-friendly environment and unlock the full potential of your enterprise.



6 Buildings
5 completed, 1 remaining building.

1,566,694 SF
1,309,110 SF completed and 257,584 SF proposed.

Property Tax Advantage
A 34% lower property tax compared to Edmonton. This translates to lower operating costs for tenants of Anthony Henday Business Park.

Setting
There is extensive landscaping and green spaces throughout the business park. Storm ponds with walking trails provide increased employee wellness. It’s a Class A development with modern architecture.

Access
There is excellent access to the site from Anthony Henday Drive, 184th Street/Ray Gibbon Drive and 137th Avenue/LeClair Way. The site is 2.5 km from Anthony Henday Drive and borders Ray Gibbon Drive. There are also 3 bus stops along Richardson Drive with service provided by St. Albert Transit.





Drive times
2 MIN
9 MIN
12 MIN
25 MIN
35 MIN

Site Plan
9 Richardson Drive consists of 169,508 SF scheduled for fixturing in Q1 of 2024. The building will feature 36’ clear ceiling height, trailer parking, and attractive facade fronting onto Ray Gibbon Drive.
This state-of-the-art 253,973 SF warehouse building will feature cross dock capability and impressive 40’ clear ceiling height allowing for increased vertical storage requirements. 11 Richardson Drive is scheduled for fixturing in Q3 of 2024.
11 Richardson Drive
| Building Location | 11 Richardson Drive |
| Zoning | CIS (Commercial & Industrial) |
| Site Size | 12.86 Acres |
| Building Size | 253,973 SF |
| Available Area | 126,985 - 253,973 SF |
| Construction | IMP Construction & TPO Roof System |
| Ceiling Height | 40’ |
| Bay Depth | 430’ |
| Sprinklered | Yes (ESFR) |
| Floor Thickness | 10” Reinforced Slab |
| Trailer Parking | 80 Stalls |
Future building
Future Proposed Building
11 Richardson Drive
| Building Location | 11 Richardson Drive |
| Zoning | CIS (Commercial & Industrial) |
| Site Size | 12.86 Acres |
| Building Size | 253,973 SF |
| Available Area | 126,985 - 253,973 SF |
| Construction | IMP Construction & TPO Roof System |
| Ceiling Height | 40’ |
| Bay Depth | 430’ |
| Sprinklered | Yes (ESFR) |
| Floor Thickness | 10” Reinforced Slab |
| Trailer Parking | 80 Stalls |

Neighbourhood Amenities
Situated at the intersection of Ray Gibbon Drive and LeClair Way, Anthony Henday Business Park is a master-planned business park providing exceptional access to Anthony Henday Drive, Yellowhead Freeway, 137th Avenue, 170th Street and 184th Street.




Committed to real, actionable sustainability
QuadReal’s purpose is to create environments that enhance the lives of the people and communities we serve. As a global real estate leader and Responsible Company, we strive to make a positive impact in mitigating climate risk through investments in practical, cost-effective solutions to reduce our carbon footprint. A changing world brings uncertainties and opportunities. Therefore, QuadReal is committed to lead in our performance, putting climate-related considerations at the forefront of our decision-making with an accelerated target to reach net zero carbon.

Industrial Pipeline Portfolio
The in–house QuadReal team is committed to advancing a prudent development program in Canada by identifying opportunities within the existing portfolio or leveraging future acquisitions. The company plans and develops its properties for the long term and, as such, is forward-looking and focused on quality and resilience.
Existing Industrial Portfolio
18M SF National | Major hubs: Calgary, Edmonton, Winnipeg & GTA
National Industrial Pipeline
17 Sites | 21.4M SF | 1,500 Acres | 4 Provinces


QuadReal Property Group is a global real estate investment, operating and development company headquartered in Vancouver, British Columbia. Its assets under management total $85 billion. From its foundation in Canada as a full-service real estate operating company, QuadReal has expanded its capabilities to invest in equity and debt in both the public and private markets. QuadReal invests directly, via programmatic partnerships, and through operating platforms in which it holds an ownership interest.
QuadReal seeks to deliver strong investment returns while creating sustainable environments that bring value to the people and communities it serves, now and for generations to come.
QuadReal. Excellence lives here.
Contact Us
Commerce Place
Suite 208, 10155-102 Street
Edmonton, AB T5J 4G8
For more information,
visit www.quadreal.com
For 24/7 tenant service,
contact QuadReal CONNECT:
1 (877) 977-2262
Quadreal Property Group
Meghan Kinney
Vice President, Leasing
Phone: (780) 701-1104
Email: meghan.kinney@quadreal.com
CBRE Limited
Kevin Hughes
Senior Vice President
Phone: (780) 917-4634
Email: kevin.hughes@cbre.com
Braylon Klemchuk
Senior Sales Associate
Direct: (780) 913-6225
Email: braylon.klemchuk@cbre.com
© 2024 QuadReal Property Group. All rights reserved. Privacy Policy.
